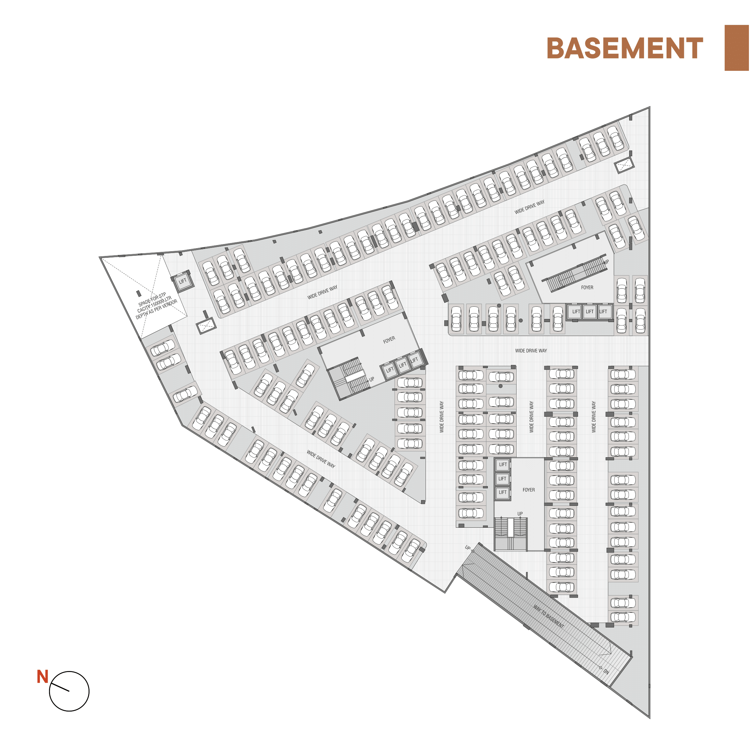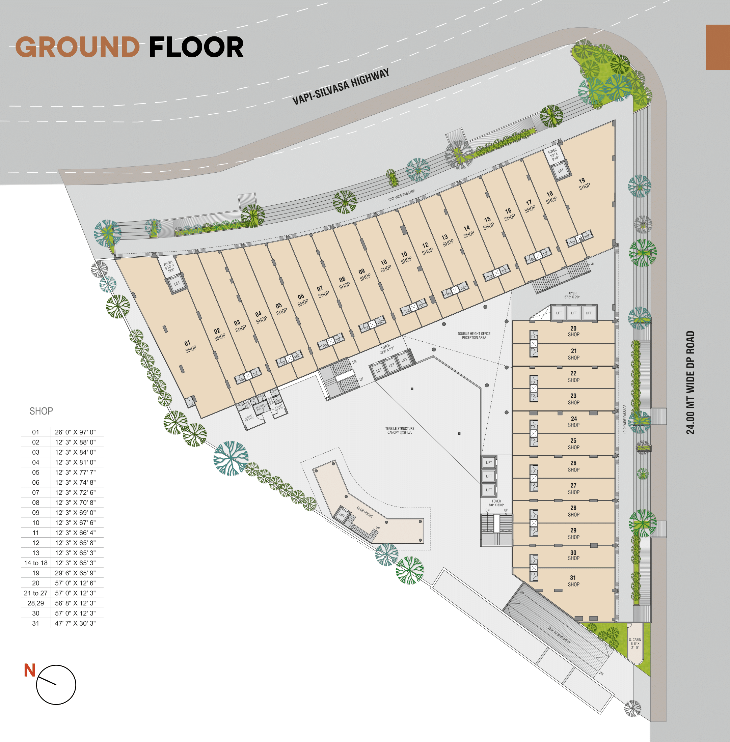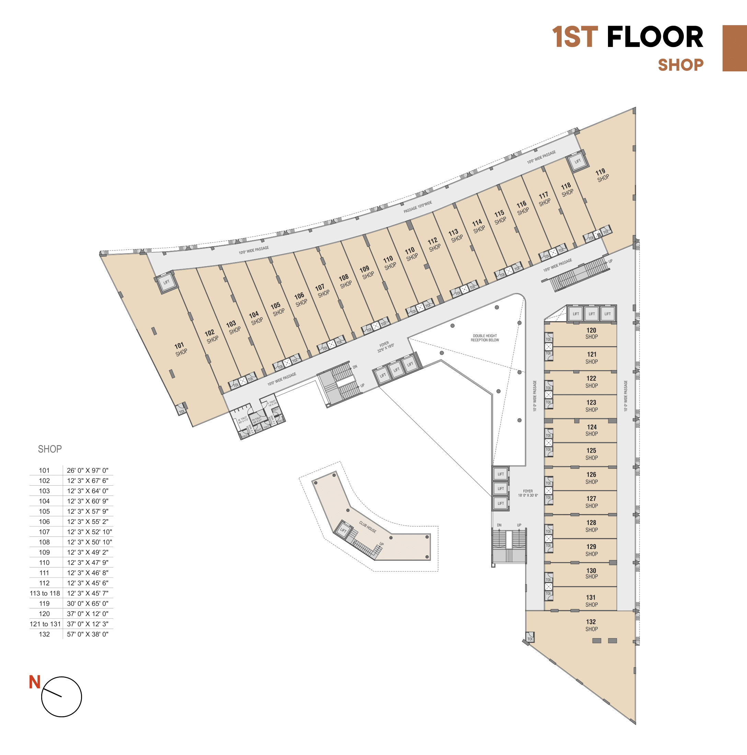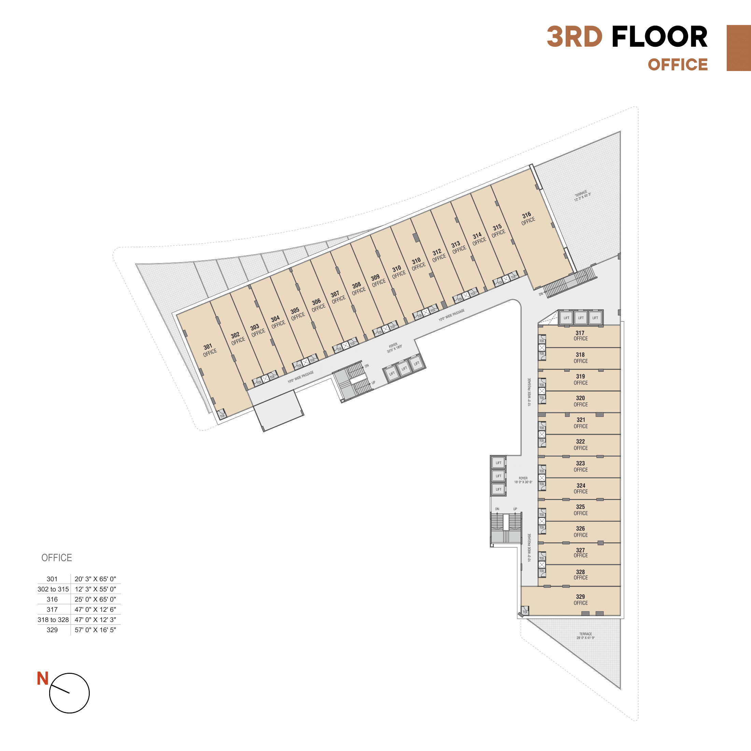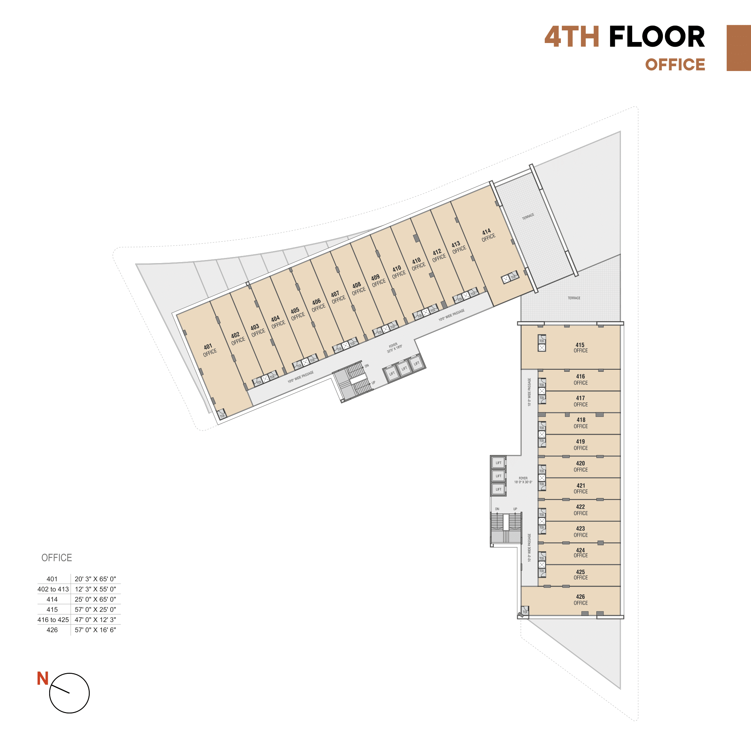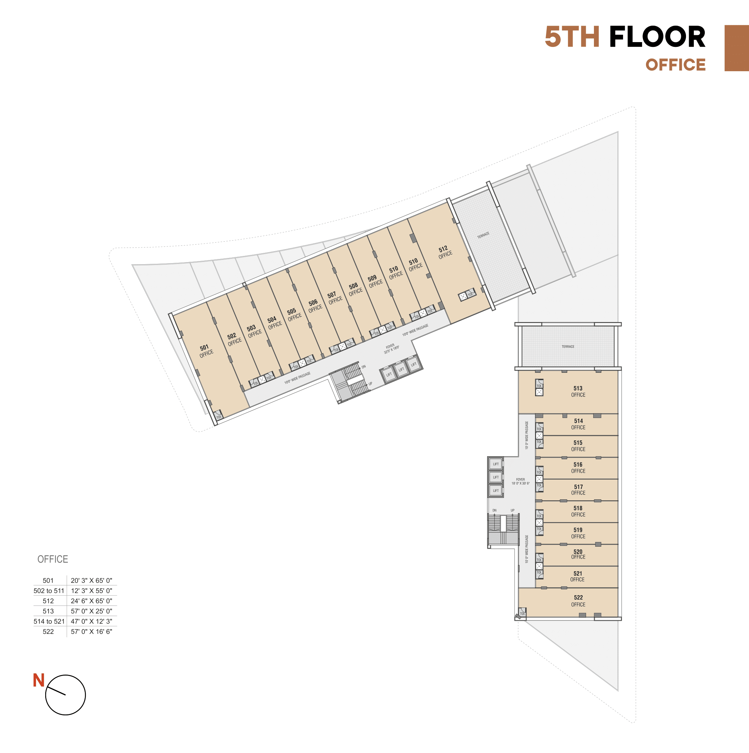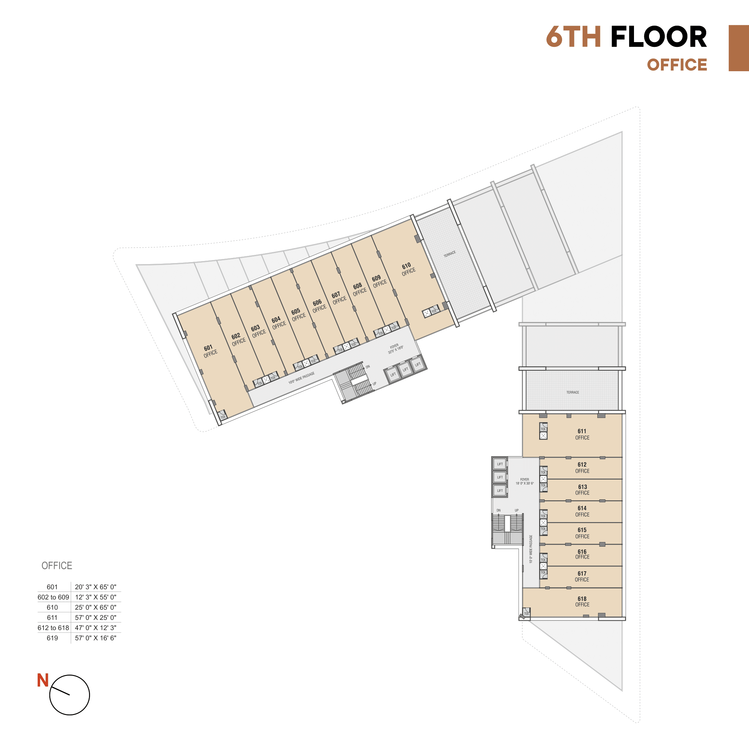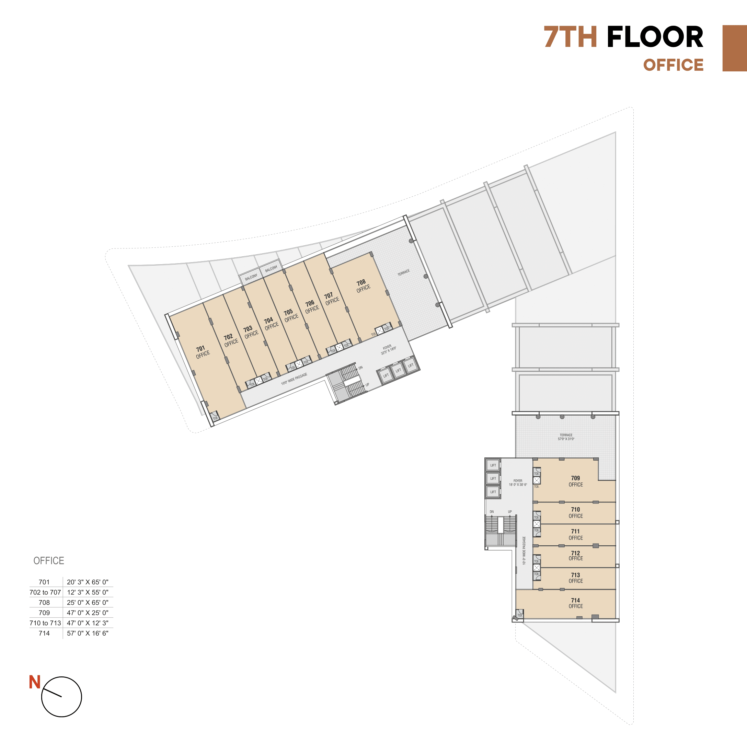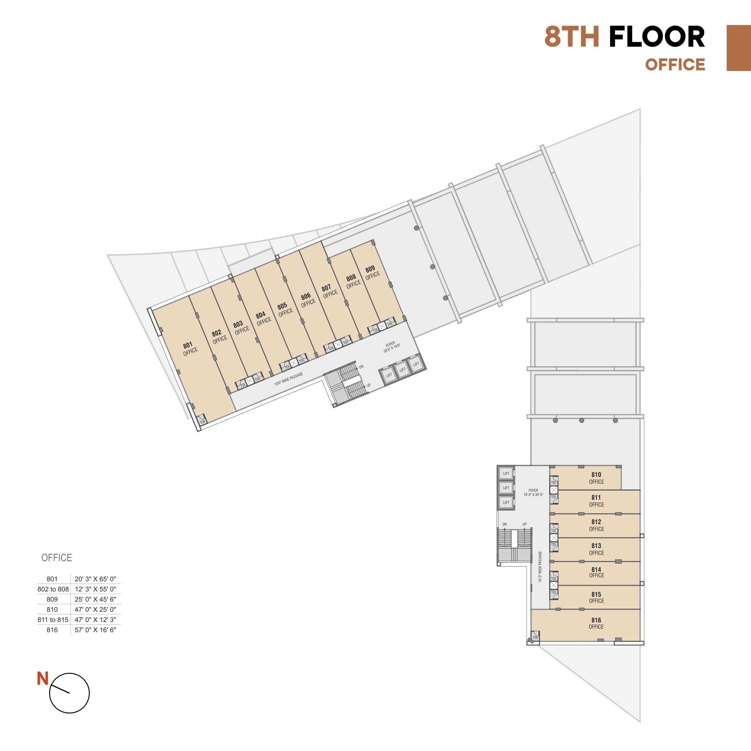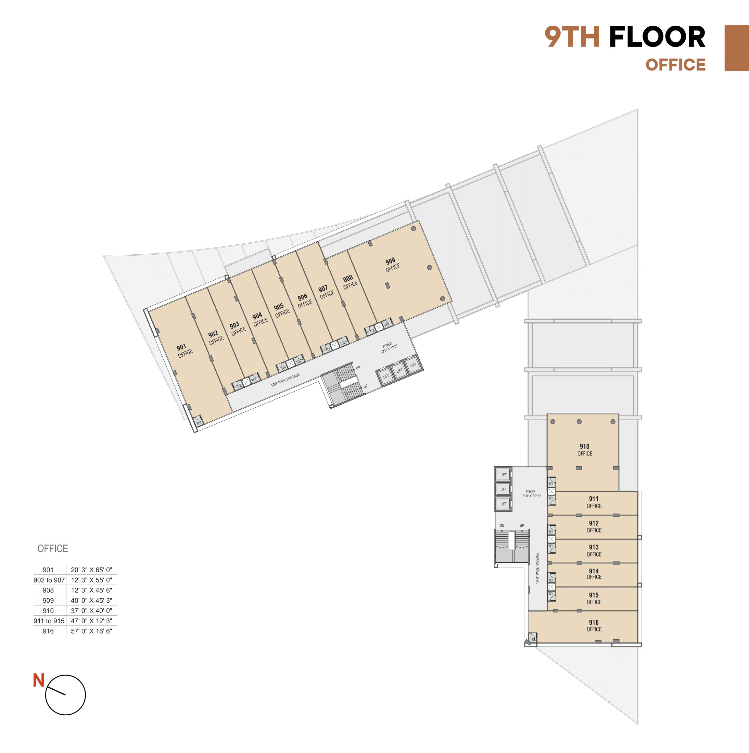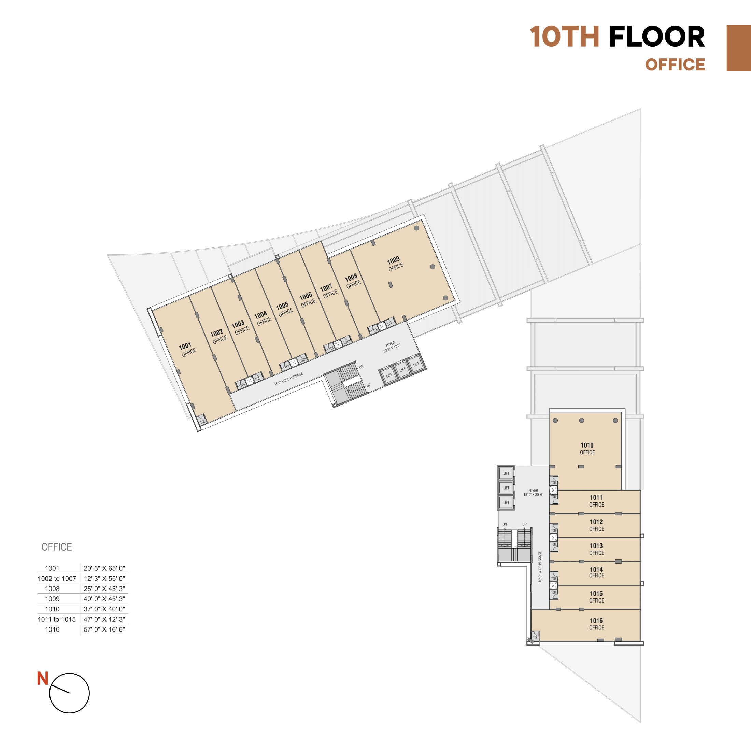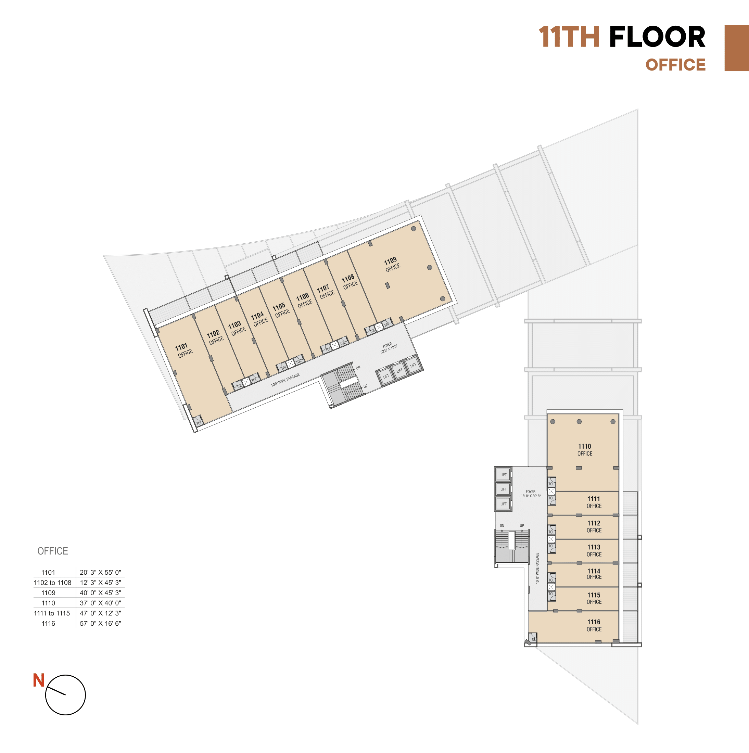The Basement Parking Space
Ground Floor Shop 01 / 26' 0" 97' 0" To 31 / 47' 7" 30' 3"
1ST Floor Shop 101 / 26' 0" × 97' 0" To 131 / 57' 0" × 38' 0"
2ND Floor Shop 201/ 26' 0" × 97' 0" To 232/ 57' 0" × 38'
3RD Floor Office 301/ 20' 3" × 65' 0" To 329/ 57' 0" × 16' 5"
4TH Floor Office 401/ 20'3" × 65'0" To 426/ 57'0" × 16'6"
5TH Floor Office 501/ 20'3" × 65'0" To 522/ 57'0" × 16'6"
6TH Floor Office 601/ 20'3" × 65'0" To 619/ 57'0" × 16'6"
7TH Floor Office 701/ 20'3" × 65'0" To 714/ 57'0" × 16'6"
8TH Floor Office 801/ 20'3" × 65'0" To 816/ 57'0" × 16'6"
9TH Floor Office 901/ 20'3" × 65'0" To 916/ 57'0" × 16'6"
10TH Floor Office 1001/ 20'3" × 65'0" To 1016/ 57'0" × 16'6"
11TH Floor Office 1101/ 20'3" × 55'0" To 1116/ 57'0" × 16'6"
